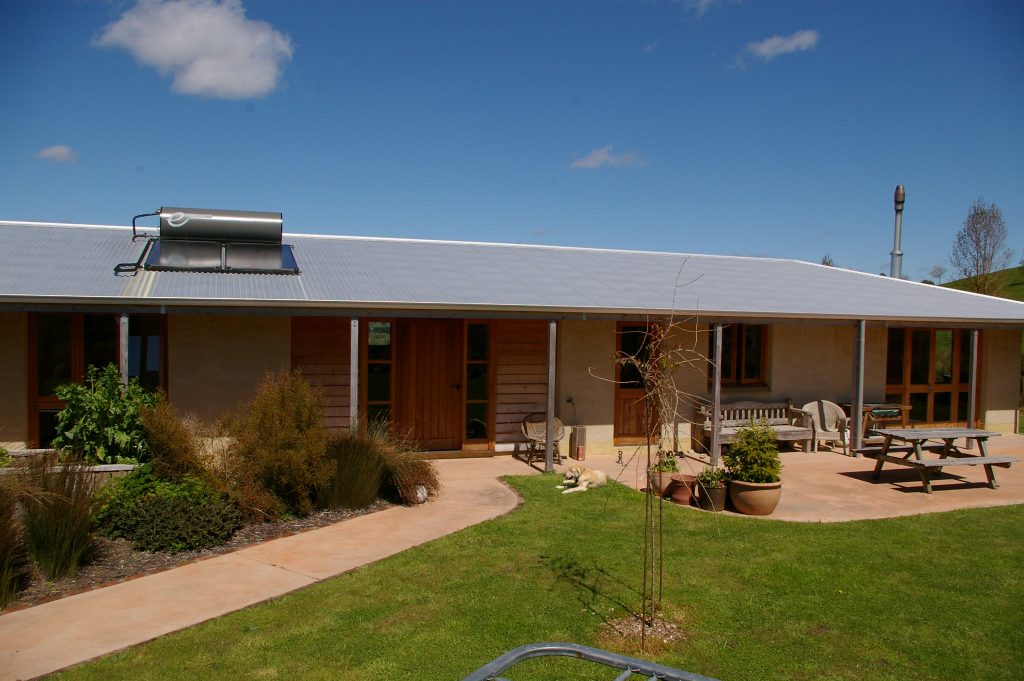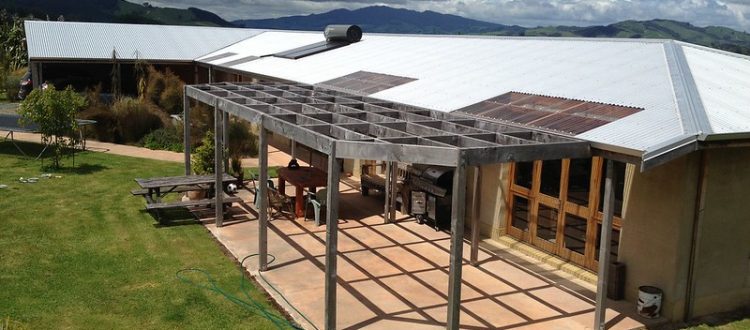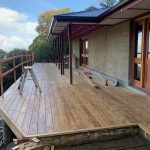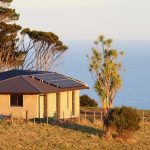Lived experience of the Cambridge Home
BY PAUL GERAETS.
Nestled on the lower slopes of Maungakawa, a few kilometres to the east of Cambridge, this warm and inviting rammed earth home was designed and built by Terra Firma for Simon and Liz Clayton
I started designing a concept plan for Simon and Liz in January 2007 after a phone call from Simon with an inquiry regarding what Terra Firma offer in terms of a healthy home that uses natural, sustainable materials and the costs involved. Simon explains his decision.
“Our decision to build an ecofriendly home was for it to be totally environmentally friendly, that it didn’t involve plastics or toxic chemicals. When we initially wanted to build a home, we looked at a lot of standard houses, but we didn’t like the smell of normal built homes.
“Paul helped us from the beginning and came back to us within 2 weeks with plans and it all just fit into place really easy. Paul had helped us achieve our home goals.”
After 3½ months from starting the plans and planning process we had consent from council and started construction in late April 2007. Waipa District Council have always been most supportive of our earth home projects since building first the Country Lane Café and then the Olive Grove (Cambridge) in their area in the early 1990’s.
Paul was so passionate about building and taking the environment into consideration. He is very knowledgeable with suggestions on using natural resources that we did not know about. He is very committed to building these types of homes. He wants to leave a legacy. Everybody we met who has built with Paul loves their homes. The building process was interesting and Paul gave us many suggestions. I’m a farmer and I could help with the practical stuff when building the home, Paul was very open to us helping.
Simon Clayton
We rammed the walls for Simon and Liz’s home in the middle of winter, even though it was a wet and cold winter we had very few holdups from inclement weather. People are surprised that we often prefer ramming these walls in winter; lots of rain after a wall has been rammed means great wall curing action. Simon was very active helping us with the construction of the walls; his input was of much value to the project.

Once we had completed the rammed earth walls and the concrete bond beams, we framed up the timber trusses and laid the corrugated Coloursteel roofing. From this point we installed the exterior timber joinery made from NZ grown Redwood and Macrocarpa.
“We wanted to use everything as locally as we can, all our macrocarpa came from the Waikato. All the joinery was made on site or locally within the Waikato. Subcontractors and suppliers were also all from our area.”
We built all the kitchen cabinetry from solid Macrocarpa, without any use of MDF or particleboard. The same approach was used on the rest of the interior cabinets and finishing lines. The interior doors were all from solid Redwood. All the timberwork was finished with Biopaint’s natural oils.
For a 240m2 house, I only took away 1 trailer load of rubbish. All the left-over wood we chopped up to use in the fireplace as it was free of chemicals. We used Biopaints where we had internal timber frame walls that were lined with Gib board. We have no maintenance, we put oil on the wood and joinery every 3 – 5 years. No paint to chip. The walls breathe, the air in the house always seems clean
Simon Clayton
All the ceilings are lined with poplar tongue and grove sarking. This is an almost white timber which is perfect for ceilings as a dark ceiling will feel as if it bears down on you. The floor is coloured concrete with a natural and durable Tung oil finish.
“Our flooring is coloured concrete, easy to clean. We put rugs and mats down around the lounge.Paul has so much knowledge that we took in from him. I reckon they are low maintenance, solid, sound and a place that will be here well over 100 years.”
“The homes are very quiet, with an even temperature. Cool in summer and warm in winter, which is a strange concept to understand but is true. The walls heat up and radiate out. You don’t hear the outside noise except the rain on the tin roof, the permeability of the walls soak up the sound.”
“I would definitely recommend a rammed earth home if anyone is considering, they should go look around at some ideas and work out what they want. Paul will do what you want; you just have to tell him.”
“I like Paul for his passion and enthusiasm for the homes he wants to build and concerned for the environment too. I love that passion in him.”
Liz and I wanted to build a quality home, which is cost effective in the end because you‘re not constantly replacing and repairing low quality items – so its works out to be a much cheaper home in the long run.
Simon Clayton
It has been 5 years now since Liz and Simon moved into their home. I visit them on occasion and I am always available to answer any questions they may have. They live comfortably and happily in their rammed earth dwelling, which can be safely described as a high functioning ‘eco-home’ that is always a very warm and friendly space to visit.
It is exceedingly satisfying to have consistent feedback from past clients years after they have moved into their homes, and they appreciate the unique and special qualities an earth home has, particularly, more the longer they live in the house.
The sentiments often repeated by many past clients, including Liz and Simon, are the homes low maintenance requirements, consistent ambient interior temperature, and the joy of knowing they are living in a healthy home made from sustainable materials.
See the full portfolio from this project at: https://www.flickr.com/photos/76611172@N04/sets/72157629332601101/show/



