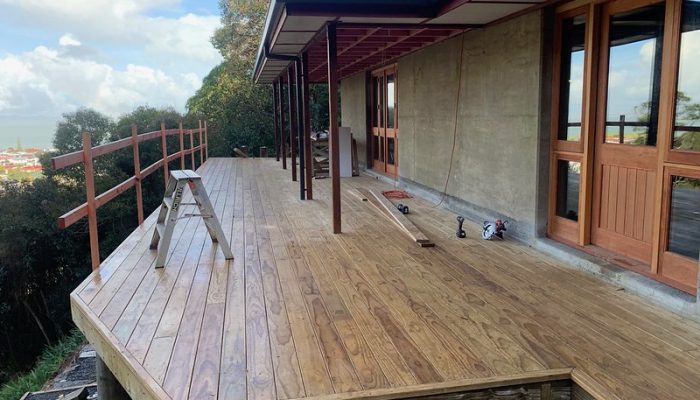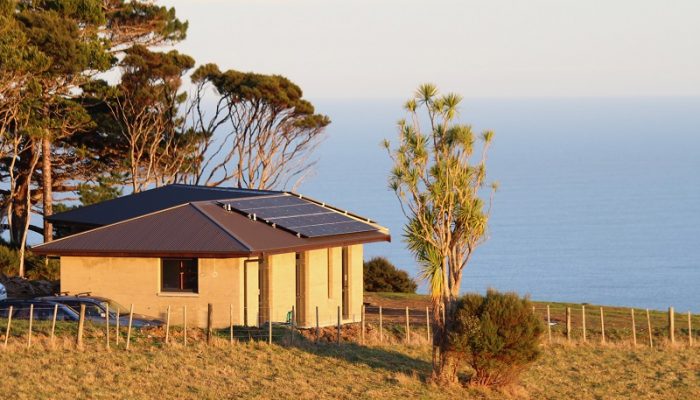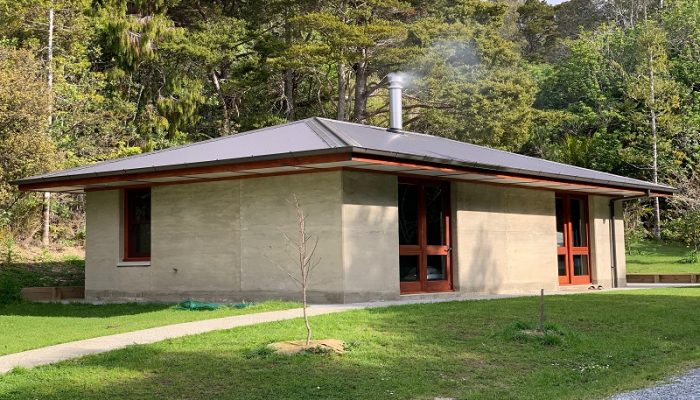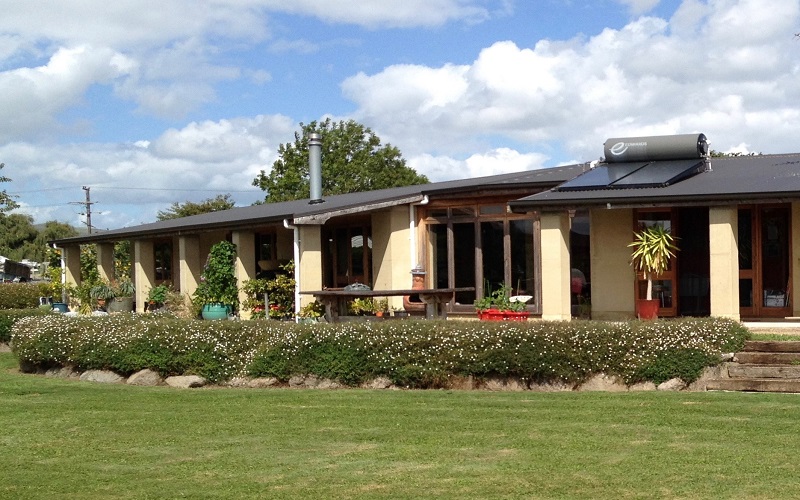
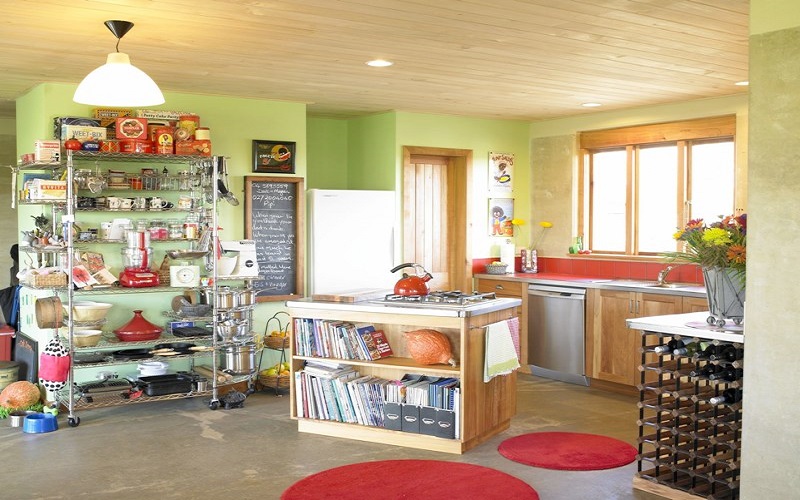
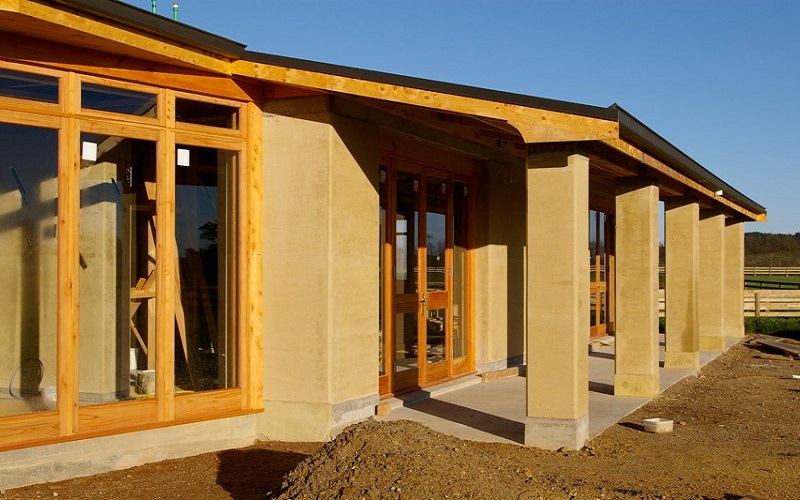
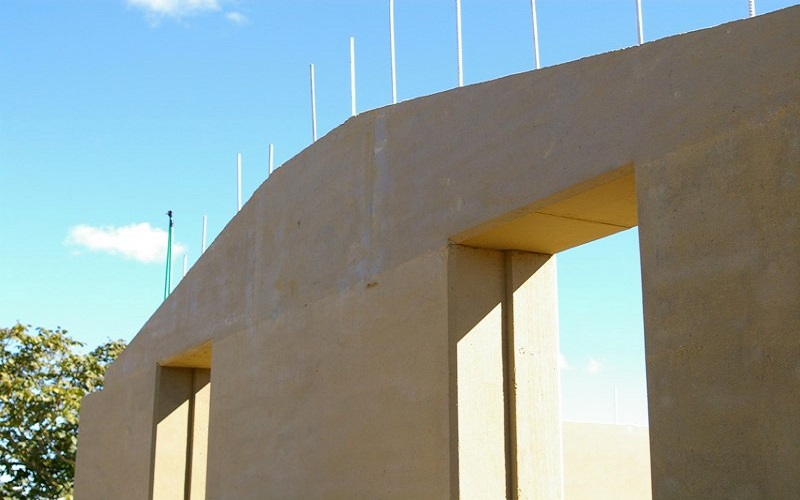
Project Info
Project Description
We started designing this home in August 2005 and had a relatively smooth path to construction in February 2006.
This was a classic Terra Firma long house design, but this time with a much more efficient roof design. The owners were very involved in the construction of this home. We encourage this – it’s part of our self-determination ethos. When we work this way, we have a very transparent payment system; cost reimbursement contracts require accurate invoice detail.
Of note in this home was a very ambitious use of bright, strong and vibrant colours chosen for the interior. It was something of a revelation that rammed earth walls provide a stunning contrast to dramatic paint colours, and vice-versa. This is one of the reason’s it’s a favourite of the TF crew.
This home featured our classic detail of tung oil and polished concrete floors, poplar ceilings, solid macrocarpa kitchen, macrocarpa and redwood joinery, pure wool insulation, solar hot water and Aotea rammed earth soil from the Raglan region.
According to the owner this home has proved to be very energy efficient, even in the cold foggy winters that Tauwhere is known for – we certainly felt it at the foundation stage of this job.

