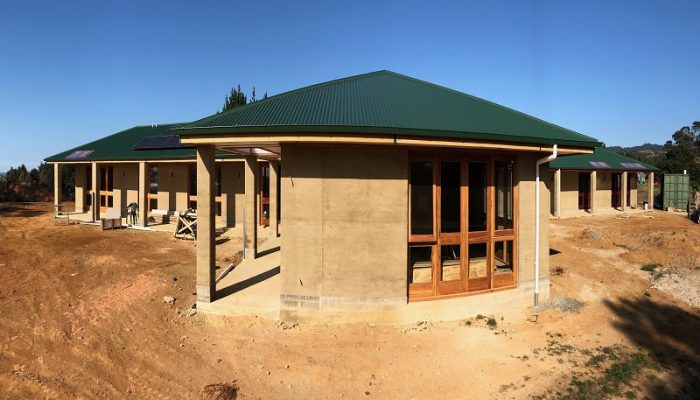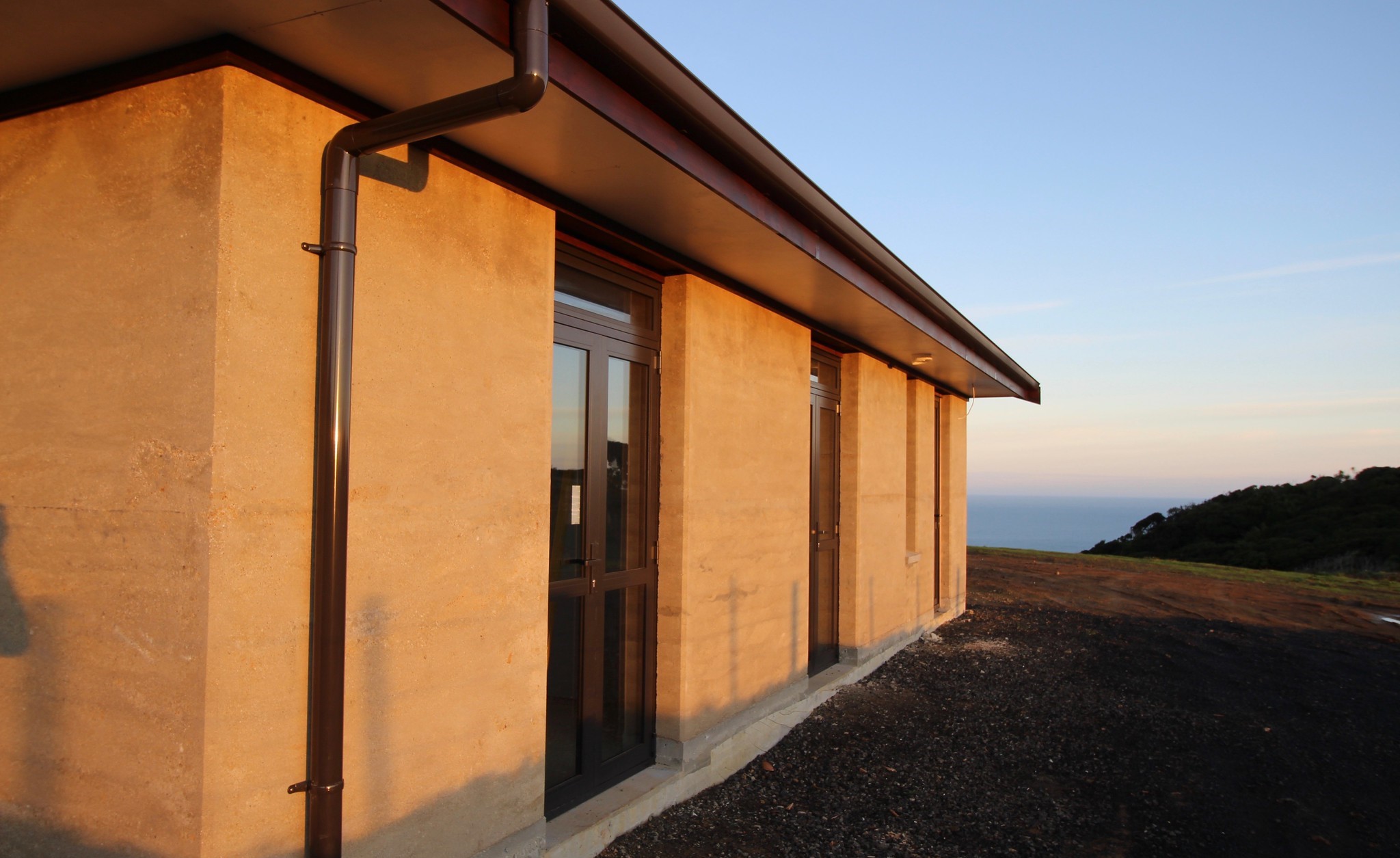
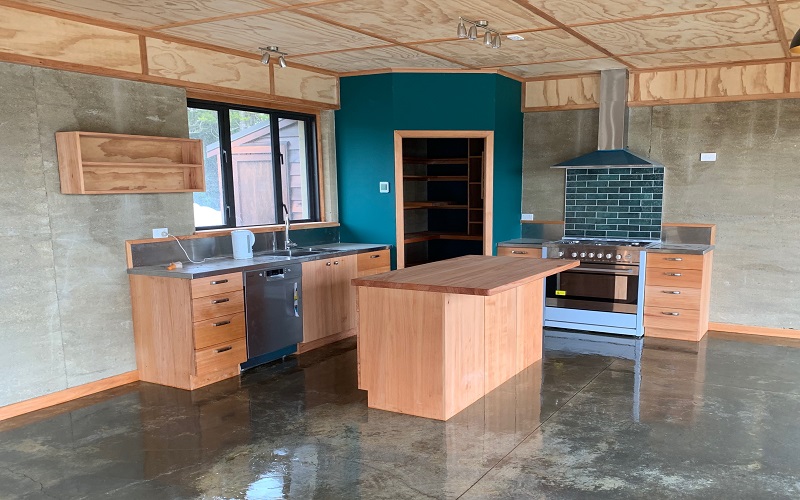
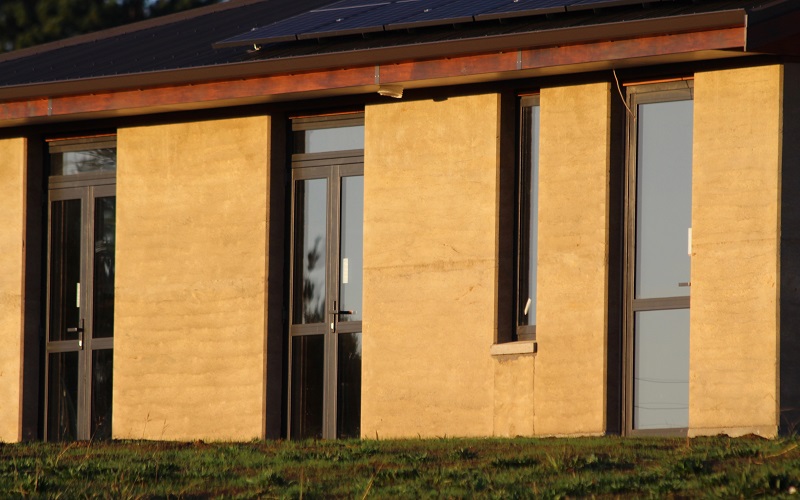
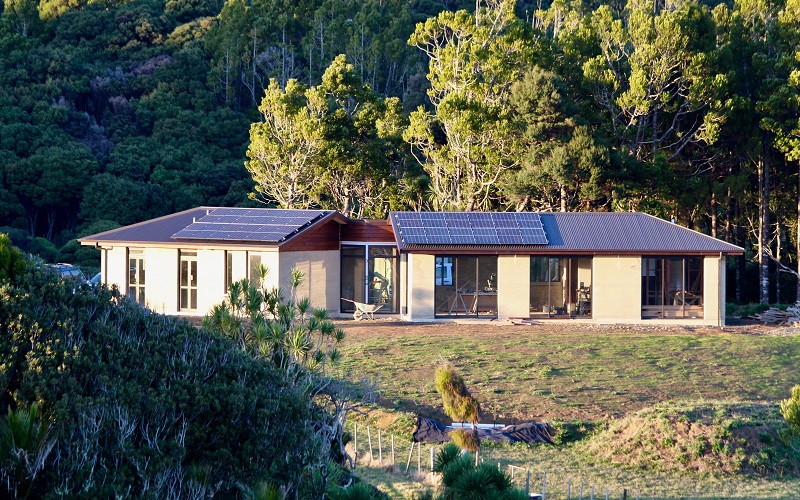
Project Info
Project Description
The design work started on this amazing piece of land on the West Auckland coast of Piha in May 2017. What we found quite exceptional was that the land had been in the family for five generations.
Although consent was issued in early 2018, due to a broader sub-division proposal, we weren’t able to start construction as planned. We patiently waited while this added another 1 ½ years to the time frame. Thankfully, construction began in November 2019, and we all welcomed completion in August 2020.
This building as a modest and practical family dwelling of 3 bedrooms with an open kitchen and living area, perfect for the young family to grow in against a stunning backdrop. Rammed earth really gets a chance to show how tough and durable it is in this location that is very exposed to the elements. It’s sits atop of a hill with a view over the Tasman Sea but a grove of Kauri trees offer some protection from the southwest.
I’m told by the owners that rammed earth is also proving ideal for off grid status too. All their power comes from the solar roof panels we fitted – there isn’t even any underfloor heating but is still very comfortable and easy to keep warm, helped by wool insulation in the ceiling space only.
We opted for a hardy and attractive aluminium joinery (that is not thermally broken) courtesy of Brewers Joinery of Cambridge.The kitchen is solid macrocarpa built in-situ by our Terra Firma crew, and all the finish lines are of this lovely wood too. The floor is polished tung oil over concrete.

